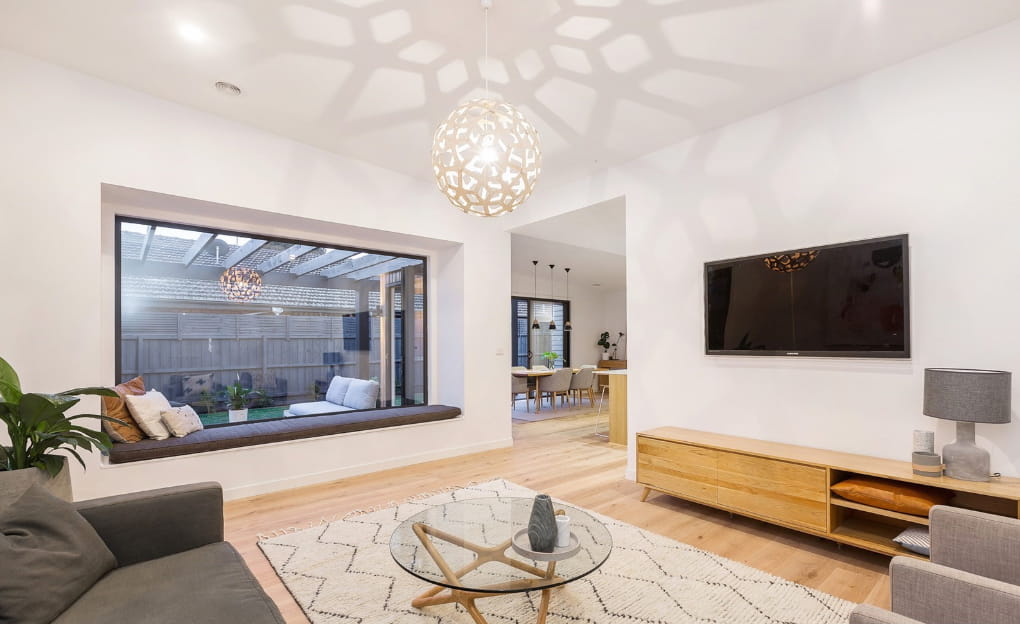Natasha has had extensive experience within the building and design industry for more than 20 years. Natasha began her career with a medium size architectural firm in South Melbourne in 1994. Since then she has gained a wealth of experience on many types of building projects ranging from commercial and institutional work through to residential, multi storey apartment projects and interior design. After working at Englehart Homes for five years she discovered her passion for residential design. Since 2003, Natasha has been operating Levan Design as a small and personalised residential building design service.
Natasha has an Associate Diploma in Architectural Drafting, is a Member of Design Matters National and is a Registered Building Practitioner of the Plumbing and Building Commision.
Natasha’s passion for art and architecture along with ability to interpret the clients desires are reflected in the outstanding outcomes that are achieved and the extensive list of very satisfied clients’.
;)
Levan Design provides a complete residential design service to suit you individual needs and requirements. Whether it is just a small extension or a large new home, Levan Design can provide you with everything you need to make the process smooth and hassle free.
We take your brief to establish what your requirements are and then prepare concept design drawings as a starting point. This will require the subject site to be surveyed to establish the land contours and features along with a site analysis undertaken. This will usually include an overall site plan, conceptual floor plans and elevations.
Once the final design is agreed upon, then the working drawings stage can commence. At this stage the following may be required; planning permit, soil testing, structural engineering design & energy rating.
We take your brief to establish what your requirements are and then prepare concept design drawings as a starting point. This will require the existing dwelling to be check measured along with a site analysis undertaken. This will usually include an overall site plan, conceptual floor plans and elevations.
Once the final design is agreed upon, then the working drawings stage can commence. At this stage the following may be required; a planning permit, soil testing, structural engineering design & energy rating.
We work with the client to establish a brief for the subject site and advise on how many units can be achieved for the site and then implement that through the design process. We work closely with the local council to ensure a smooth planning process and ultimately an approved planning permit for the development.
We have all our own consultants’ to assist with this process such as land surveyors, tree arborists, landscape designers, structural engineers, soil testing engineers and land management specialists.
This is an ideal way to turn an under used backyard into a profitable development. We work with the client to establish a brief for the subject site and advise on how this can be achieved for the site and then implement that through the design process. We work closely with the local council to ensure a smooth planning process and ultimately an approved planning permit for the development.
We have all out own consultants’ to assist with this process such as land surveyors, tree arborists, landscape designers, structural engineers, soil testing engineers and land management specialists.
A 3D rendering is a three dimension drawing that will give an accurate depiction of the concept design. This tool is useful for clients that find it difficult to visualise 2D drawings.
;)
;)
;)
;)
;)
;)
;)
;)
;)
These drawings contain all the detail and information that are required to obtain a building or planning permit and for a builder will use to build from and quote off. A set of working drawings will normally include a site plan, floor plans, existing conditions and demolition plan, elevations, sections and details as required.
This can be handled in a number of ways and will depend on the situation and the client’s requirements.
1. We can arrange all the required documentation to lodge a building permit and take care of the application process.
2. Some clients like to oversee the application process project themselves when acting as an owner builder.
3. Your nominated builder can also arrange the building permit.
We can arrange all the required documentation to lodge a planning permit and take care of the application process. Some clients like to oversee the application process project themselves, while others prefer to leave that to our expertise. At Levan Design we are flexible and can work with you as to the level of input that you require.
With many years of experience in the building industry, we have established strong relationships with quality builders’ in the building industry. We can confidently recommend the right builder for your project and will only endorse those that provide the highest level of service.
As part of my holistic approach to residential design, I strongly recommend incorporating interior design services early in the project journey. Thoughtful interior planning — from fixtures and finishes to lighting and furnishings ensures that the final result is not only functional but beautifully cohesive.
While I don’t offer interior design services directly, I collaborate closely with a trusted network of talented interior designers. Whether you’re seeking a contemporary aesthetic, timeless elegance, or something uniquely personal, I can connect you with professionals whose style and approach align with your vision. This seamless integration supports a more efficient design process and a more refined outcome.
